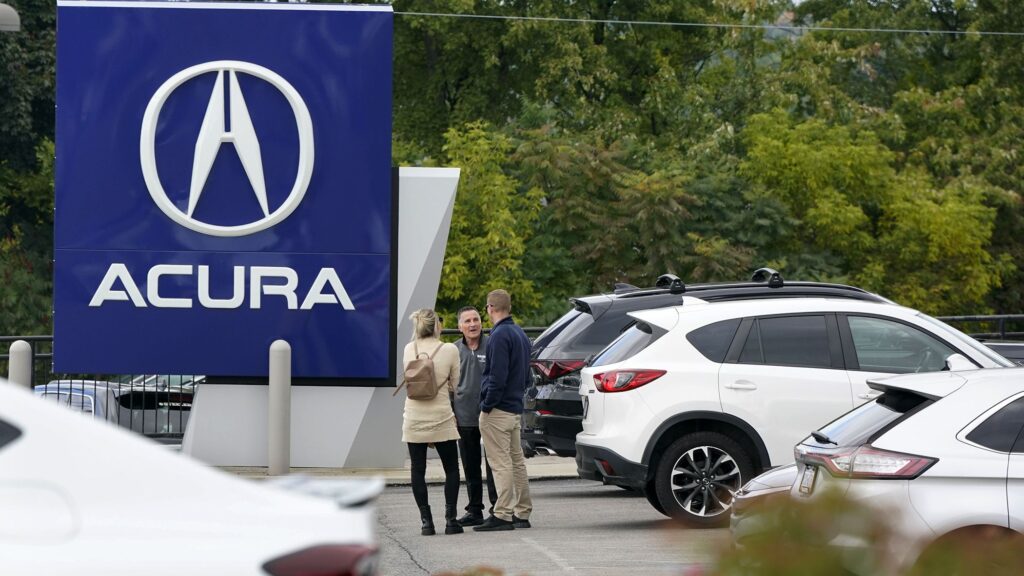Colorado Art Deco Capitol Annex blends old and new after extensive renovation

Over the past several weeks, the building at 1375 Sherman has been a beehive of activity, with staff from the Office of Legislative Legal Services moving in — to be followed by staff from the governor’s office, the state auditor, and the Legislative Council.
It’s the culmination of several years of renovation work on the Capitol annex.

The Art Deco-style state Capitol annex was built in 1939 with assistance from two federal Depression-era programs: the Public Works Administration and the Works Progress Administration. The architect was G. Meredith Musick, an acknowledged master of Denver architecture, according to History Colorado.
The annex is the only Art Deco-style building in the Denver Civic Center Historic District. The six-story building, with a central tower and two flanking wings of five stories each, was placed on the National Register of Historic Places in 1991.
Most recently, the annex housed the Department of Revenue.
It’s also the southern starting point for the tunnel system that runs throughout much of the state Capitol complex.

According to Fransen Pittman Construction, which has been working on the 115,000-square-foot building for the past three years, the interior was demolished and the annex was renovated to return it to its core shell, except for historically significant areas.
Asbestos abatement was a big part of the project. The building’s electrical and plumbing systems were completely renovated, and all windows were replaced. The annex’s outer marble shell was also refurbished during the renovation.
But what’s special about this renovation is the mix of old and new.
The news is the building’s efforts to “reduce our physical footprint,” an initiative from Gov. Jared Polis, launched in 2021. The initiative called for reducing the state’s physical footprint by one million square feet by 2025. That’s more than a third of the administrative office space targeted for reductions.
The annex covers about 75,000 usable square feet. In the 2021 State Architect’s strategic plan, the annex was identified as one of three state buildings in need of immediate renovation, with the annex in the worst shape of all.
Its facility condition index, with ratings from good to critical, placed the annex in “extremely poor condition,” with concerns about asbestos, “a deteriorated roof, single-glazed windows, accessibility concerns, building code compliance issues, energy inefficiency, and the near failure of exterior and some interior finishes.”

The annex is now moving from poor condition to LEED Gold certification, a designation that recognizes buildings that are healthy, efficient, and cost-effective.
The cost? About $47 million.
So, what does a building that marries old and new look like?

The old
The lobby on every floor maintains its original Art Deco look. A mural on the 6th floor, which will house the nonpartisan legislative council staff, will still greet visitors.
The building is on the National Register of Historic Places, which meant preserving some of the building’s original features.

That included leaving walls covered with marble as is and constructing a new hallway and offices on the other side. It’s a mix of preserving the historic architecture and the original architect’s vision, yet making the nearly century-old building functional for modern uses, according to Doug Platt of the Department of Personnel and Administration, which manages the Capitol complex.
The new
Starting in the first-floor break room, it’s a mix of public art and a “living wall” — greenery that covers the room’s west wall but never needs to be watered because the plants pull moisture out of the air, according to Rick Lee, division director for the Capitol complex.
That helps with indoor air quality, he said.
Some of the governor’s staff offices will be located in a room where the walls don’t quite reach the ceiling to ensure more light.

As for the HVAC system, the building will be 100% heated by electricity, replacing the steam and natural gas systems that have been in place since the building first opened. Every individual office can control its own temperature, Lee said.
Platt explained that this will establish long-term efficiency for the annex, eliminating the calls the personnel administration receives to change office temperatures, particularly as seasons change.
The governor’s cabinet meeting room is a new feature, giving the cabinet its first-ever official meeting space and taking over for the Carriage House at the governor’s mansion, which has been hosting those meetings.

Even the restrooms are high-tech. They include mirrors with different temperature lighting, from cool to hot.
The building’s LEED certification also required one other feature — a bike building to store bicycles safely, available to any Capitol complex employee, not just the annex staff.
Bicycles must be locked in the bike locker, which is accessible with a code entered on a keypad.
Refurbishing the Capitol annex is the first of several phases, including renovating the newly vacant offices in the state Capitol to create space for lawmakers.
For the past several years, almost half of the Colorado General Assembly has been housed in the state services building at 1525 Sherman St., north of the Capitol.
It’s been a hit or miss adventure, with Sen. Larry Liston once likening it to a “leper colony” because “no one wants to go over there.”
Other potential phases include renovations of 1313 Sherman, which houses the state archives, as well as the Department of Natural Resources, and 1570 Grant St., the home of the Department of Health Care Policy and Financing.
Platt said with the completion of the annex renovation, it starts a kind of “Jenga” game: One building is vacated, renovated for the next group; then the building people are in is vacated and renovated for the next group.













